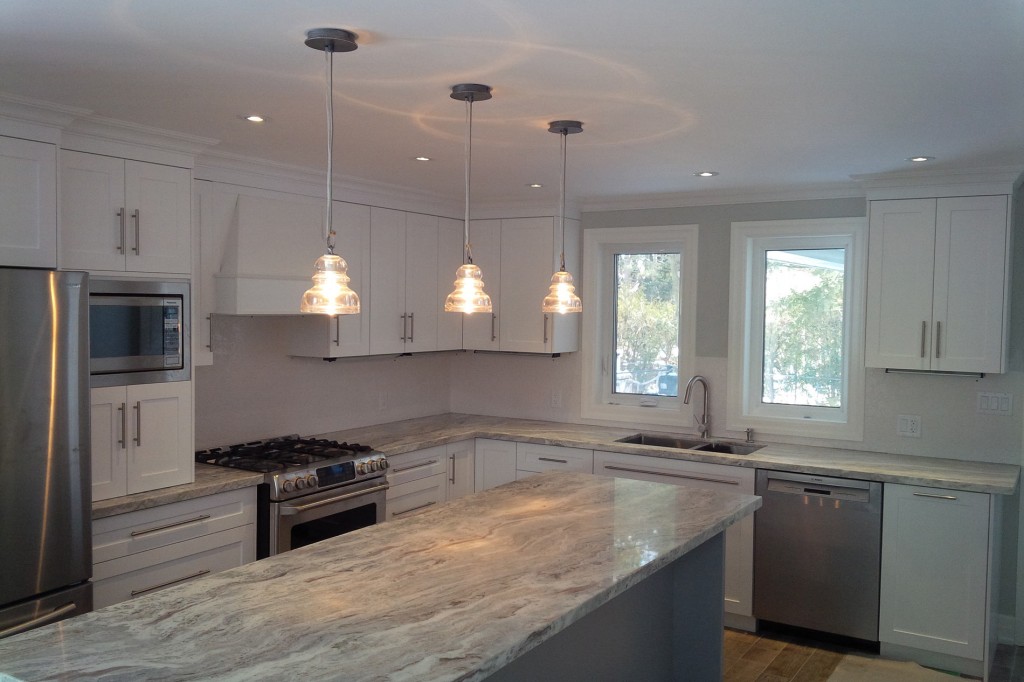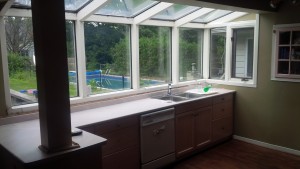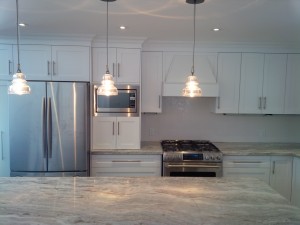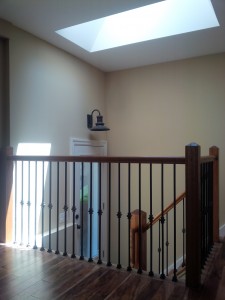Project Spotlight: Mississauga House Addition & Renovation

Nearly 25 years ago, a small solarium was added to the backside of this 1960s Mississauga ranch bungalow. The kitchen remained part of the solarium, but this no longer worked for our clients for several reasons. First, the solarium faced east so it received morning sun. This made the kitchen unbearable on sunny days. Second, it had a number of roof leaks – as all solariums tend to do after a while. There was always water dripping into the kitchen.
Before: Among the many problems with this kitchen, the solarium addition had a leaky roof.
When these homeowners initially contacted us, they wanted to renovate the kitchen and improve the look of the front exterior of the home from the 1960s weathered-white brick. However, as we began talking with them, they decided now would be a good time to renovate the existing living room and foyer areas, too.
After: The completed kitchen renovation in this Mississauga home.
The old, leaky solarium was removed, and a new 500-foot addition was constructed, of which the kitchen encompasses approximately half of the area.
White, Shaker-style cabinets provide ample – and welcomed – storage. Below the built-in microwave is an “appliance garage,” providing easy access to small appliances while keeping the counters clear from clutter when not in use. The 8-foot-long gray-granite island also provides seating for four. The kitchen flooring is porcelain tile, but the long, narrow tiles give the appearance of a hardwood floor.
The family room renovation included replacing the open flame fireplace with an efficient wood fireplace insert that was surrounded by stone and topped with a wood mantle. Additionally, the walls around the stairs to the basement made this area feel closed off, so we removed the walls, added a new railing and installed a skylight.
The walls around the stairs were removed, new railing and pickets installed, and a skylight to add light.
Outside, the front exterior was given a facelift. Gables were added for interest, and the exterior was refaced with a combination of veneer stone and stucco. An all-stucco finish was applied to the sides and backside of the home. Stucco is a good choice for exteriors of older homes because when applied over the brick, it adds additional insulation and sealing – preventing the transfer of air from inside to out. Older homes typically lack insulation value and a vapour barrier, so it also reduces the home’s heating and cooling demands.
See photos of this project here.



