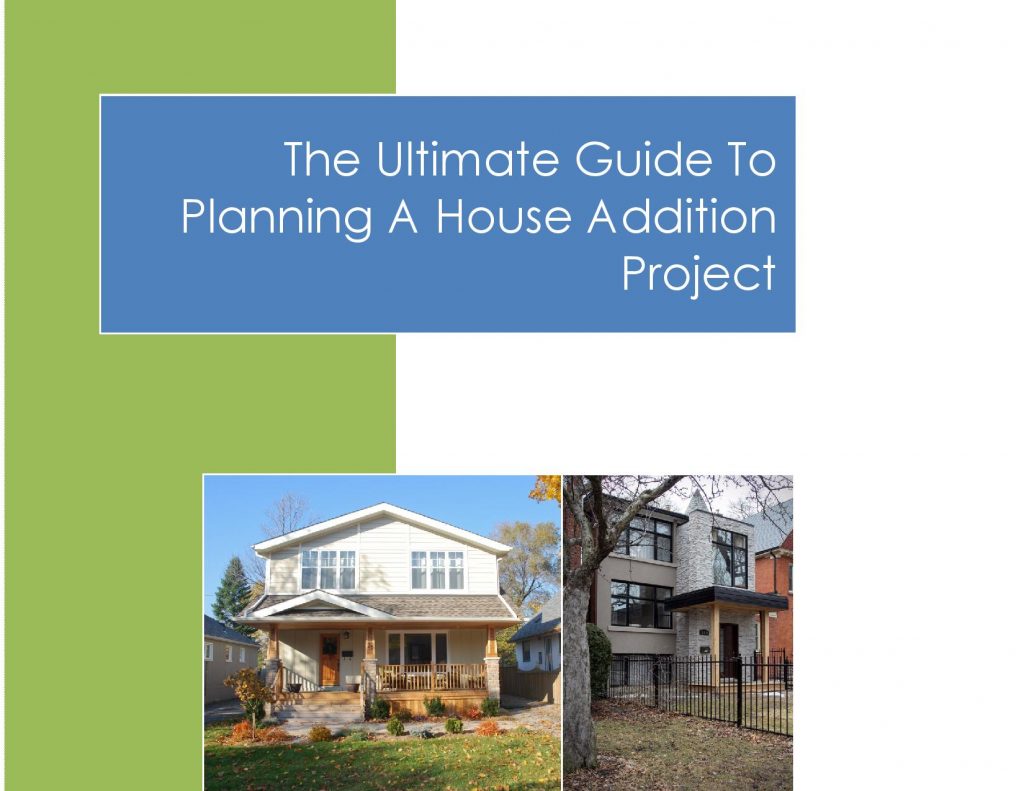House Additions: 7 Things That Affect Cost
[ Updated: February 2023]
House Additions: 7 Things that Affect Cost
One of the first questions we get from homeowners who are thinking about building a house addition is: “What will adding an addition to my house cost?”
This is an important question to ask. Why dream about an addition that is not affordable, and more importantly, why start designing a house addition that won’t be built?
The cost question is difficult to answer without seeing the home and knowing the extent of the project. Here are the many things we take into consideration when determining the cost of a project:
1. Size of Addition
Size of house addition will affect the cost of a house addition. The larger it is, the more it will cost in total dollars. However, the larger it is, the less it will cost per square foot.
On smaller additions, certain fixed costs can drive up the per square foot cost significantly. For example, the cost to bring in an excavator will be the same whether the addition has a 100 square foot basement or a 500 square foot basement. The total cost of excavating a 500 square foot basement will be greater than the 100 square foot basement. However, the 100 square foot basement will cost more per square foot to excavate.
2. Purpose of Addition
What will the house addition be used for? Will it be a kitchen, a bathroom, or additional bedroom space? The purpose of the addition will affect the cost.
Imagine comparing the cost of a 200 square foot addition that is being used as kitchen, to an addition of a bedroom or family room. The kitchen will have additional electrical, plumbing and ventilation requirements that the bedroom does not require, not to mention the cost of cabinetry and countertops.
3. Complexity of Design
This relates to the design of the house, specifically the architectural features of the home. For example, complex roof lines and vaulted ceilings impact on both the amount of labour and material required to complete the work. The more exterior corners a house has, the more peaks and valleys in the roof, the steeper the roof, the greater the cost to build.
4. Quality of Finishes
This is all about the materials used - the ones you see such as flooring, and things you don't see, such as insulation. Type of exterior finish (ie: stone vs. brick) and interior finish – flooring materials, kitchen cabinetry, countertops, and plumbing and electrical fixtures all affect the final price.
Likewise, labour costs can differ by type of material. Stone is more expensive to install than brick, marble tile is more costly to install than porcelain tile.
5. Site Conditions
Site conditions have a significant impact on cost. One of the primary considerations is the amount of working space. Is there space on site to store materials, or even to unload materials by machine? What about space for a dumpster? Some urban construction sites are so tight on space that even unloading the delivery truck has to be done by hand, and all waste has to be removed by small truck.
Proximity to other houses may impede on the ability to set up scaffolding. Tree protection is also an issue in many municipalities, and the presence of a large tree that has to be protected impacts on the amount of available workspace around it, and the ability to use larger machinery. The exact same addition will cost more to build in the older Toronto neighbourhoods with small lots, than in Etobicoke or Mississauga on a larger lot with more working space.
6. Other Considerations
How will the addition be connected to the existing house? Does it require a new staircase, as in the case of a second storey addition? In the case of a back addition, is the connection to the existing house through a standard doorway, or is the entire back wall of the house being removed to create a connection between the existing house and the new addition?
Items such as electrical panels, furnace, and air conditioning have to be checked. Are they adequate to support the additional space?. How will the existing services be connected to the new space?
7. What about the rest of the house?
Is the addition going to lead to renovations to other parts of the house? Will you be satisfied with old floor and cabinetry in the kitchen, while the addition has all new finishes?
In the case of a second storey addition, it usually leads to a complete main floor renovation, as bedrooms are removed and living spaces expanded.
These are the questions we will ask you when you call or email us and ask: "what is the cost of a house addition". Once we have an understanding of your needs and what you are trying to achieve, we can can start to talk cost and budget.
So what is the cost of a house addition in Toronto?
The short answer is, "It depends".
It depends on size, design, finishes, site conditions, etc.
The range can be anywhere from $350 to $600 and up, per square foot.
That's a wide range, how do I get a more accurate cost?
Two options.
1. Speak to a Toronto area design build company that has built something similar to what you're looking to do.
2. Work with a design build company to develop a design and a scope of work. For a modest investment, it will provide the most accurate answer.
Wow, that expensive! What other options do I have?
Many homeowners decide that moving is an option.
Or, consider an alternative to building a house addition.
Also consider cost effective house addition options.
Want to know more? Read The Ultimate Guide To Planning A House Addition Project.

