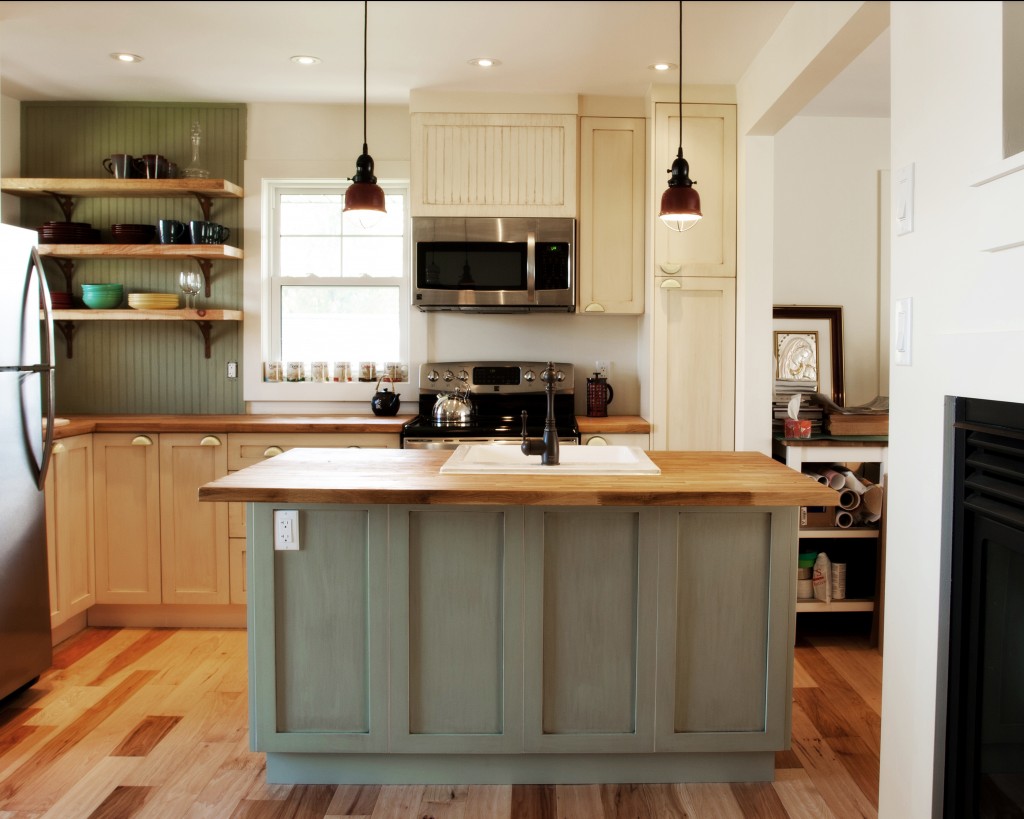Project Spotlight: New England … In the City

When first purchased by our clients, this 1960s bungalow had been neglected for many years and was in desperate need of attention. Prior to our clients owning the house, it had been a rental property, but the owners wanted to change that by making it their home.
In addition to being in disrepair, at a mere 950 square feet the home was also lacking adequate space for a family of four. This house needed a lot of work if it was to someday be the family’s home.
So we gutted it. We removed everything – flooring, drywall, plumbing, electrical, heating and interior walls. What remained were the exterior walls and the roof. From there, we rebuilt.
Where small and cramped rooms previously existed, we opened up the main floor to include a living room, dining room, kitchen, master bedroom and bathroom – with entrances from both the main living area and the master bedroom. A two-sided fireplace was installed between the living and dining rooms – a desired feature of our clients and a warm focal point.
To gain the additional living space, we finished the basement (which made the home a total of 1,700 square feet). The lower level now housed two more bedrooms (for the kids), a full bathroom and a family room.
However, the most impressive aspect of this project is found in the vision the homeowner had for his family’s home. He wanted the interior of his home to feel like a New England style cottage, so he carefully selected finishes to fit that style. The house was already blessed with good-sized windows, but because they were still the originals, they needed updated, so we replaced them with double-hung windows. A Shaker-style kitchen was designed to include butcher-block countertops. The wood flooring is natural hickory with a hand-scraped finish, which gave the room ever more character by showing off the wood’s organic beauty.
Slate tile was used in the main-floor entry and in both bathrooms, which offers a natural richness found in New England-style homes. The homeowner also chose retro-industrial light fixtures for the kitchen and bathroom – a unique touch that pulls the entire home together.
The result of the four-month renovation is an authentic reproduction of what a New England-style cottage would be. In fact, the homeowner commented, “The only thing missing is the water.” See project photos here.

