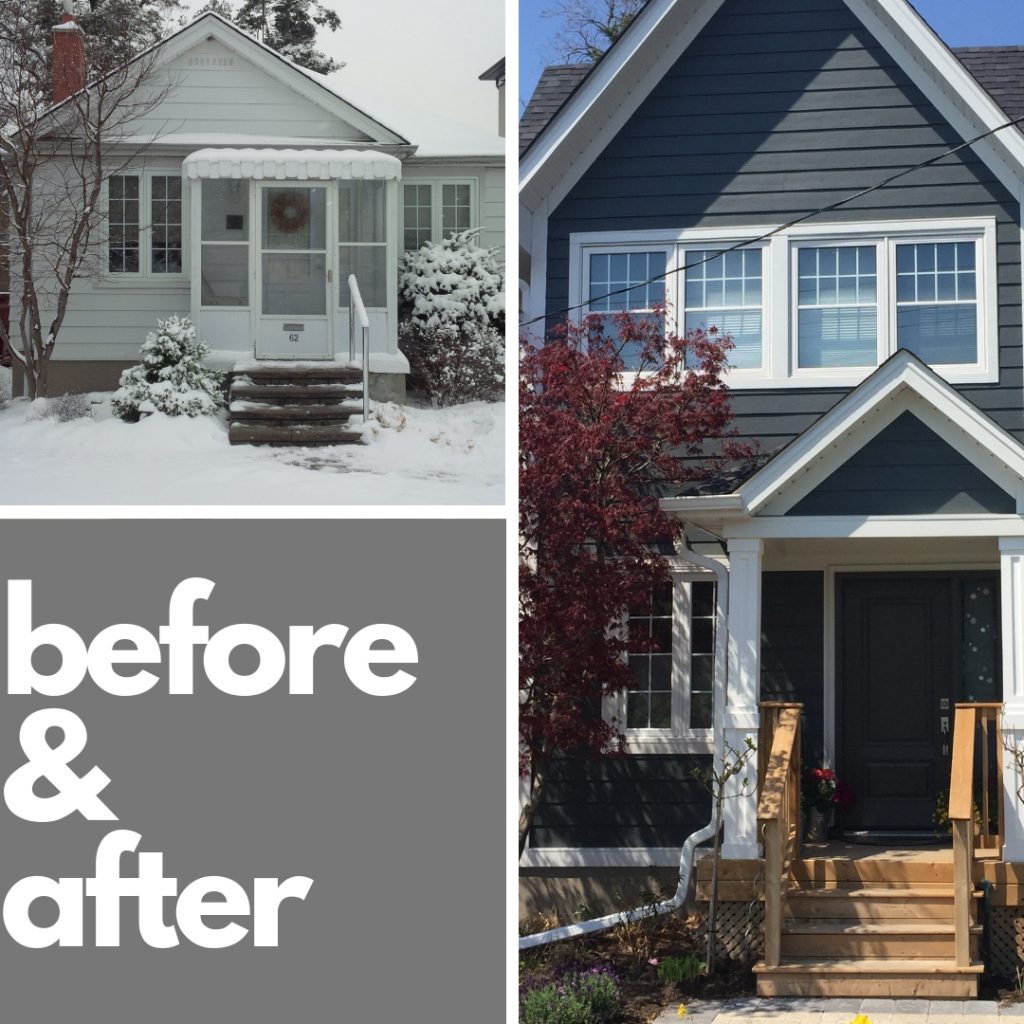Second Storey House Addition Cost

[Updated: January 2022]
In one of our first blog posts, we wrote about the 7 Things That Affect House Addition Cost. To summarize, the key considerations in determining the cost of a house addition project were:
1. Size – Larger home additions are obviously more expensive, but cost less per square foot.
2. Purpose – a kitchen addition will be more expensive than a bedroom addition.
3. Complexity of Design – complex roof lines, vaulted ceilings and other architectural features add to the cost of a home addition project.
4. Quality of Finishes – hardwood costs more than carpet, stone costs more than brick etc.
5. Site Conditions – a house addition on a narrow property in Toronto will cost more to build on than a home addition project on a large suburban lot in Etobicoke or Mississauga.
6. The Rest of the House – what else do you want to renovate while you’re building the house addition?
7. Other – how is the house addition connected to the house, do you need a larger furnace, upgraded electrical panel, etc.
Costs Specific To 2nd Storey House Additions
When adding a second storey to a bungalow, there are specific costs that are not found with other house addition projects:
Demolition
Our process is to remove the roof and the ceiling of the home, along with the attic insulation, and any electrical wiring that may be running through the ceiling. With a second storey addition, bedrooms are being moved to the upper floor, so demolition usually includes removing walls and existing finishes on the main floor.
Structural Considerations
A common request is to create an open concept main floor, which means the house will not have any load bearing wall in the middle of the house. We achieve this through the use of clear span engineered floor joists, which are supported only by the outside walls. These are often 14 inches or 16 inches deep, twice as deep as a standard floor joist.
Heating system
Most older homes have mid-efficiency furnaces that are vented through the chimney. Extending a chimney through the new roof is costly, and generally unnecessary. It is usually less expensive to replace the furnace with a high efficiency model which can be vented through a pipe in the wall. Same goes for the hot water tank. On the other hand, if you want to keep that wood burning stove you have in the basement, add in the cost of extending the chimney.
Exterior
Most older homes are made of brick, often a brick that is difficult to match. The least expensive option is to install siding or stucco on the new second floor. But the old brick on the bottom, new stucco on the top is not a look that most homeowners want for their home, so redoing the existing exterior of the main floor is often part of the project – sometimes just the front wall, sometimes the entire house.
Main Floor Renovations
A second floor addition without a main floor renovation is rare. Most second storey additions we have worked on have involved a complete tear out and rebuild of the main floor – including all new insulation, plumbing, electrical, drywall, and interior finishes.
So What Does A Second Storey House Addition Cost?
The quick answer is: "It depends".
The longer answer is: The total of demolition cost + 2nd storey construction cost + main floor modifications/renovations + exterior facade + other necessary work.
Based on our experience, we suggest the starting point for the second storey addition is $325 square foot for larger addition projects. Smaller house additions will have a higher per square foot cost. Main floor modifications & renovations, and exterior work on the existing house are additional costs that can vary significantly, depending on the work being done.
To get a clear understanding of cost, expect to spend some time with a professional to develop some basic concepts and a scope of work. From this, a fairly accurate cost can be established.
Want to know more? Order your free e-book: The Ultimate Guide To Planning A House Addition Project.

