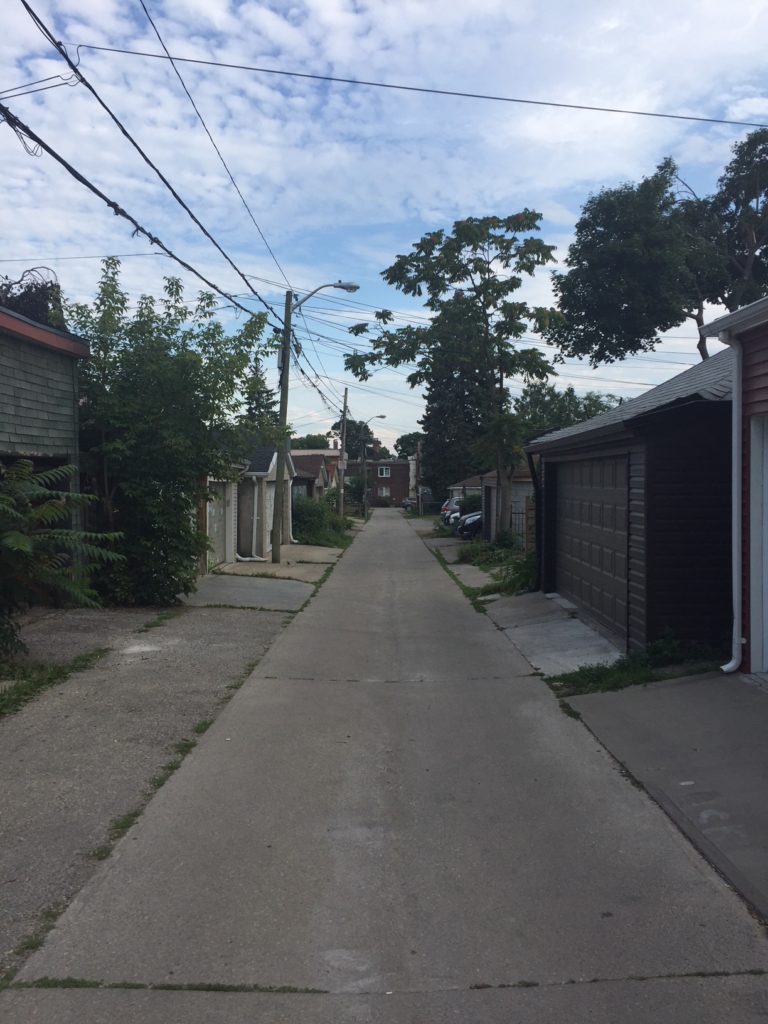Laneway Suites: 10 Things To Know

Laneway Suites: Top 10 Things to Know
- A Laneway Home / Laneway Suite is a dwelling unit at the rear of the property facing a laneway. It is a separate building from the main house. The suite can be above a garage, or built in place of a garage.
- The City of Toronto zoning by-law was amended to permit laneway homes and laneway suites in most older parts of Toronto and East York. Bloor West is notably an older area that is currently not part of the area where laneway suites are permitted. Toronto’s zoning by-law document has a map showing permitted areas.
- The Laneway Home / Laneway Suite forms part of the property that includes the main residence. It cannot be sold separately from the main building.
- Laneway Homes / Laneway Suites have been “legal” in many cities across North America for many years, most notably in Vancouver, where over 2,000 laneway homes have been built in the past 10 years. Inspire Homes has been working closely with Acton Construction, a design build firm in California that is a leader in designing and building Accessory Dwelling Units (their name for laneway homes).
- Laneway Homes / Laneway Suites will have their water, gas and electricity connected to the main residence. Homeowners should consider whether existing services have sufficient capacity to support an additional home. The addition of a laneway suite may require a high capacity water and electrical services.
- The City of Toronto has placed strict criteria on the design of laneway suites to reduce shadowing of neighbouring backyards. Heights are limited to two storeys.
- While there are restrictions on the size of a laneway home / laneway suite, Toronto homeowners should be able to build a one or two bedroom unit at the back of their property. The City of Toronto has the full by-law posted on it’s website.
- Cost of a laneway home / laneway suite depends on size, level of design and level of finish, among other things. Vancouver is a good comparison of cost, where units range in cost from $250 to $500 per square foot.
- Homeowners are asking themselves if a laneway home / laneway suite is a wise investment. A great comparison if to look at the cost of one and two bedroom condominium units in the neighbourhood, and compare the investment cost of a laneway home to the cost of buying a condo unit.
- Homeowners looking to build a laneway suite have two choices. Choose a designer to create the design and obtain permits, and then look for a builder. Or choose to work with a design build firm, in which a single company will take care of both design and construction of the laneway home/suite.
