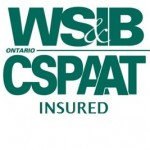Laneway Home / Laneway Suite Design and Construction Toronto
Laneway Homes
Laneway Homes / Laneway Suites are a fantastic opportunity for Toronto homeowners to add a second dwelling unit to their property. Many Toronto homes backing onto a laneway are now able to build a dwelling unit at the back of the property facing the lane.
Laneway Homes / Laneway Suites can be used to create rental income, or for homeowners who wish to create a secondary suite for their children, aging parents, or other relatives.
Laneway Homes have been permitted in other cities for many years, with thousands of units built on the West Coast over the past few years.
Laneway Home Design
Strict design criteria regulate the design of laneway homes and suites in Toronto. Minimum and maximum width and depth, along with maximum height limit the size of laneway homes. Most laneway homes would have dimensions of a typical backyard garage, or just slightly larger.
Design criteria also ensure Laneway Homes will fit the character of the neighbourhood, and minimize the impact on adjacent properties. Laneway Home design criteria reduce shadows and loss of natural light, and avoid balconies or windows overlooking neighbouring back yards.
Regardless, the opportunity existing to design and build a laneway home as a bachelor or one bedroom apartment, similar in size to many of the small condo units being built in the city of Toronto.
Laneway Home Builder
Laneway homes are built on the same piece of land as the primary residence, and are limited to homes that back on to a laneway. Minimum lot sizes are required, however regulations are such that the majority of properties in Toronto will be able to build a laneway home.
Utilities connections (water, sewer, electricity, gas) are typically connected to the existing house. This avoids the need for a second set of connections, and for the City of Toronto to run utilities laneways.
Since most lanes are unnamed, the laneway unit will have the same street name and number as the primary house, with the suffix ‘R’ added to the address. For example: 123R Main St., Toronto.
Design + Build
Laneway homes have two unique challenges when it comes to design and construction. The first being design – designing a small space that is functional and feels larger that it is. The second is building a home in a space that doesn’t have much room to store equipment, materials, and garbage.
Inspire Homes has a history of meeting these challenges. Our design philosophy is to build compact, efficient and functional spaces that delight homeowners. And we have worked on some of the smallest Toronto properties for many years.
Our mission is to provide a complete laneway home package:
- laneway home design
- permits
- laneway home construction
Want to start exploring designing your laneway home in Toronto? Contact us and let’s talk.
Sign up to our Monthy newsletter!
Get great content, tips, industry insights and more
Don't worry, we hate spam too. We value your privacy.
Our Locations
Caledon
16019 Airport Rd. PO Box 204
Caledon East, Ontario L7C 3L9
Toronto
270 Belfield Rd.
Toronto, Ontario M9W 1H5
Service Areas
+ Toronto
+ Caledon
+ Erin
+ Mississauga
+ Thornhill
+ Richmond Hill
+ Etobicoke
+ North York
+ More Areas
Connect With Us
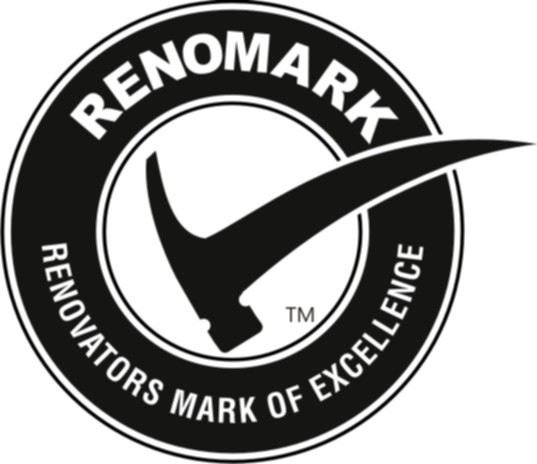
Renomark
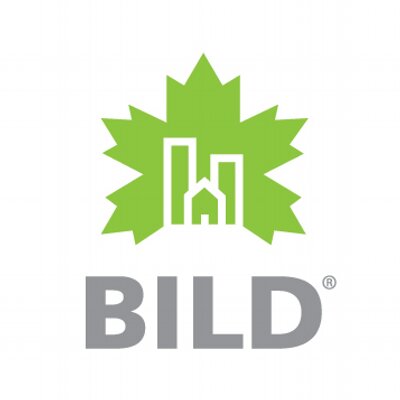
bild
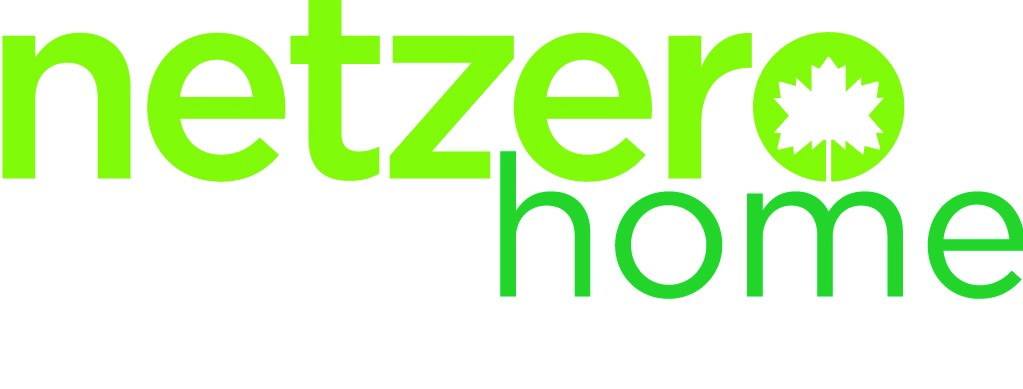
NKBA
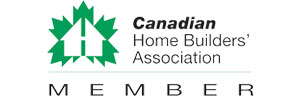
CHBA

